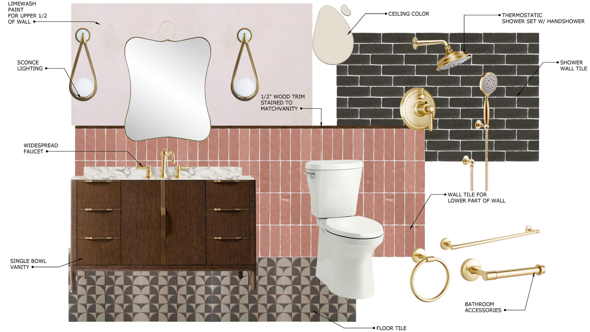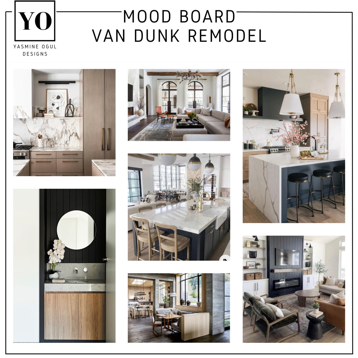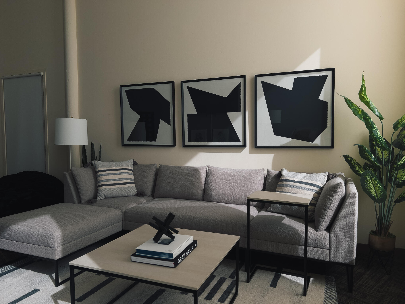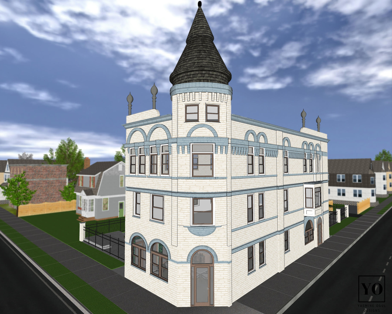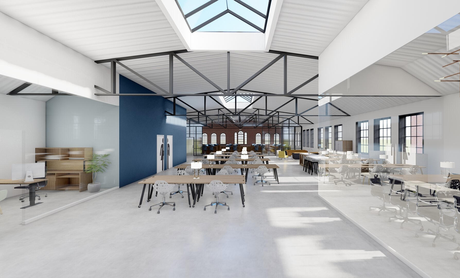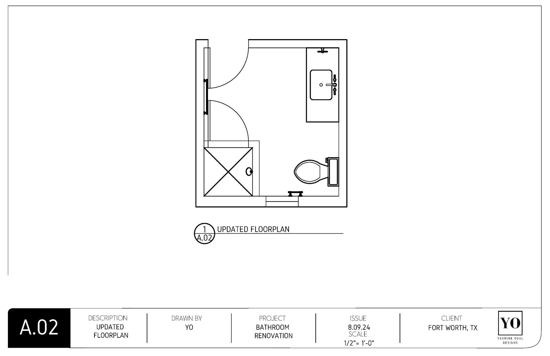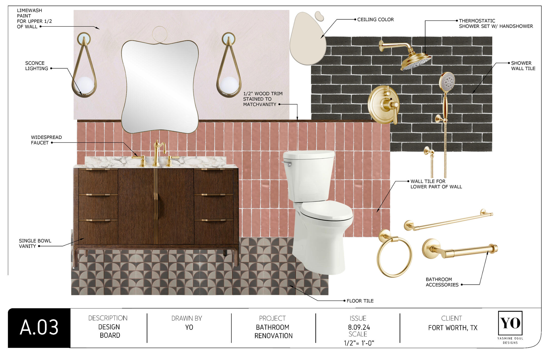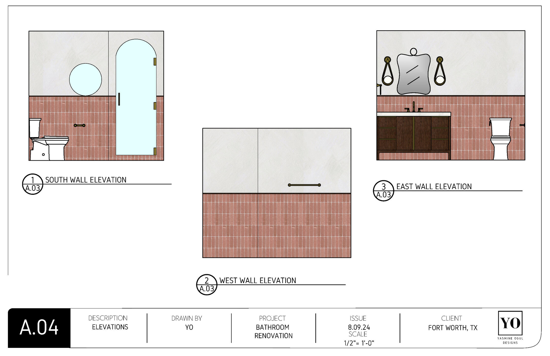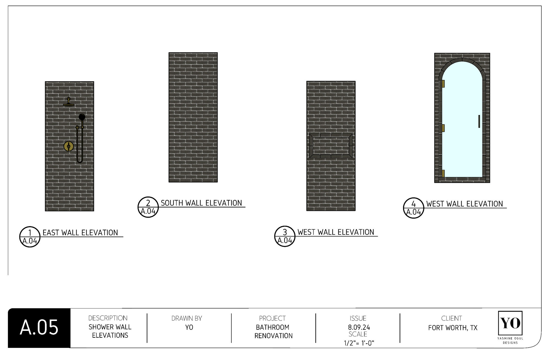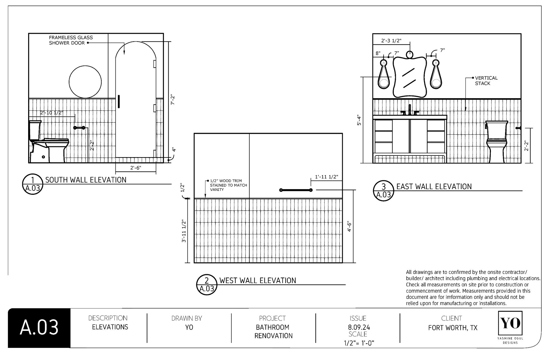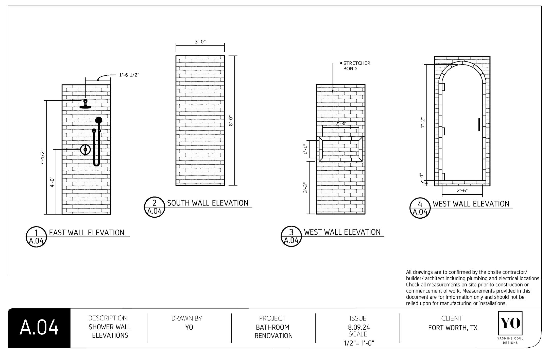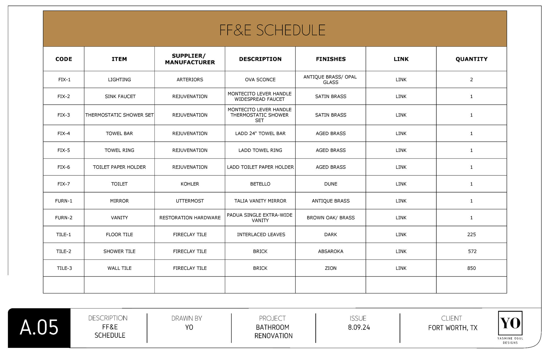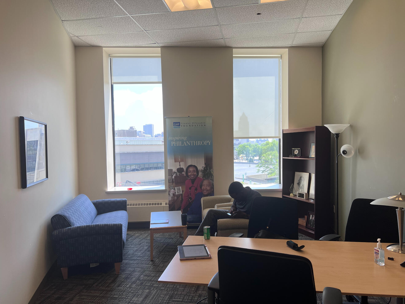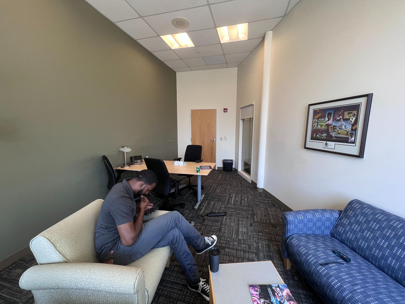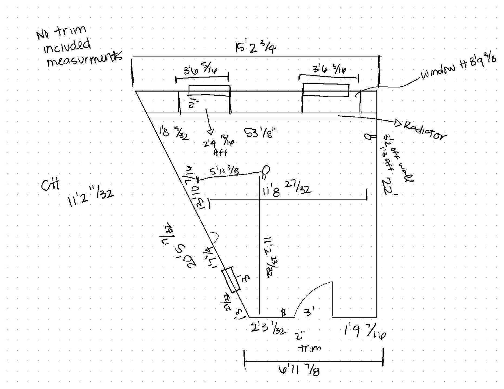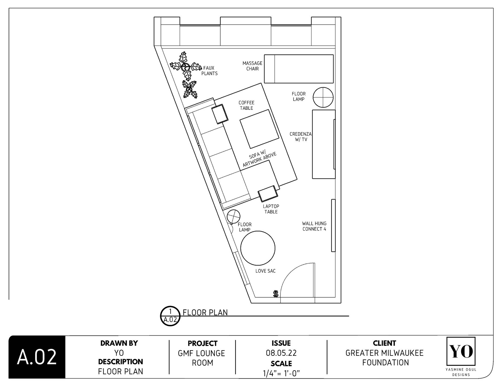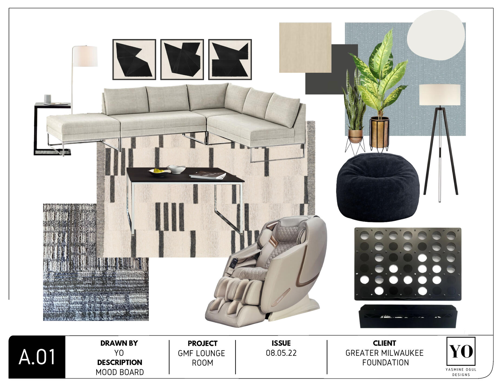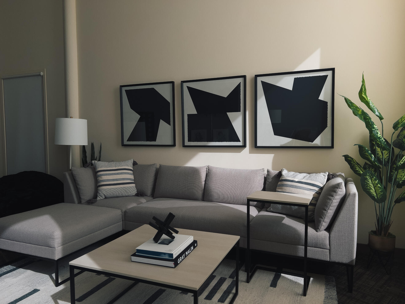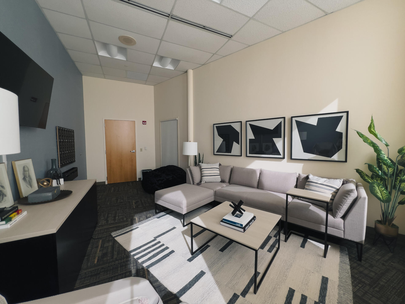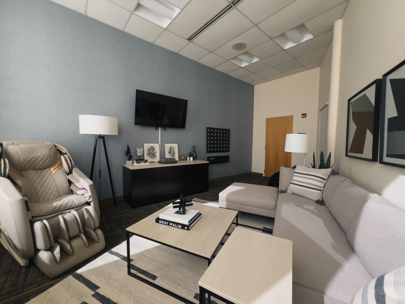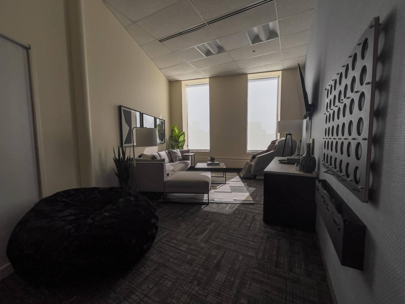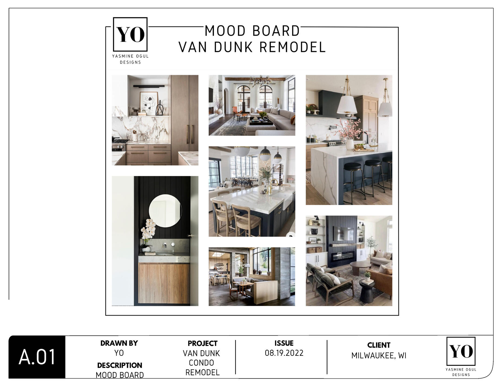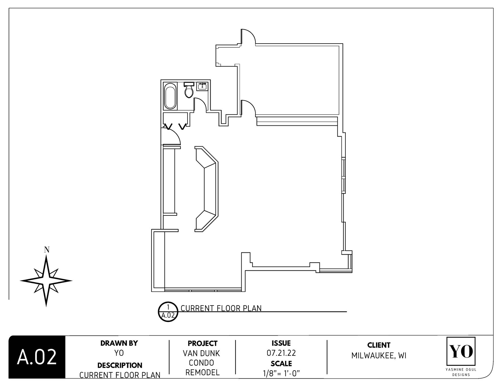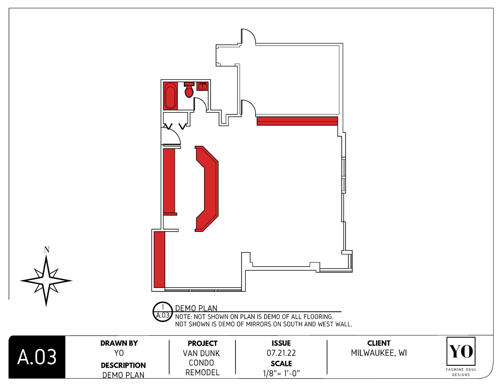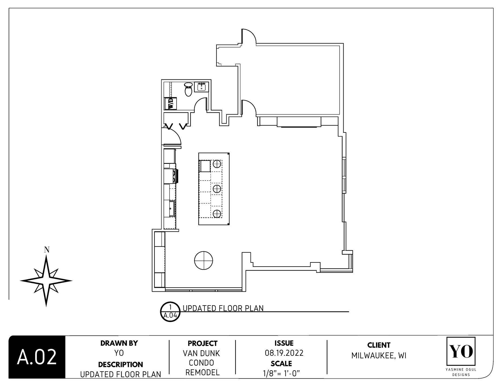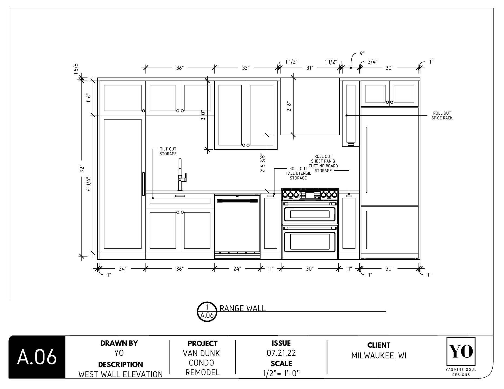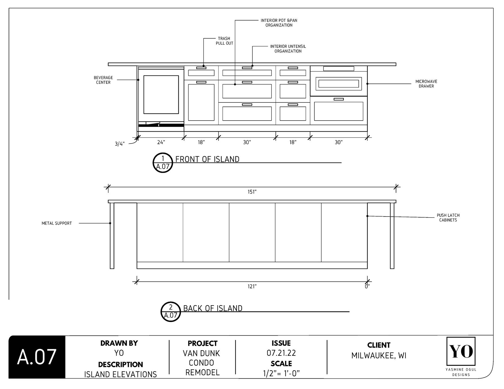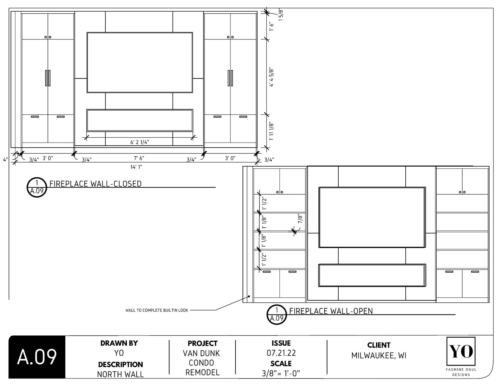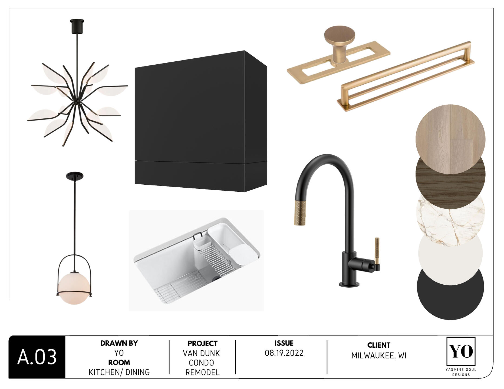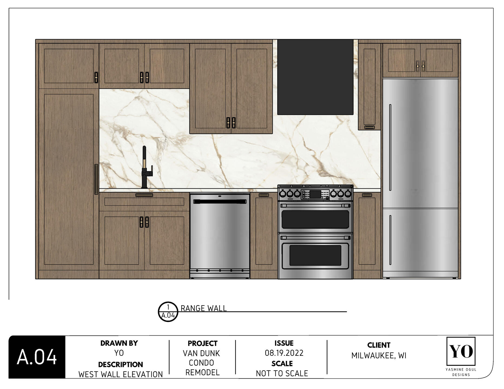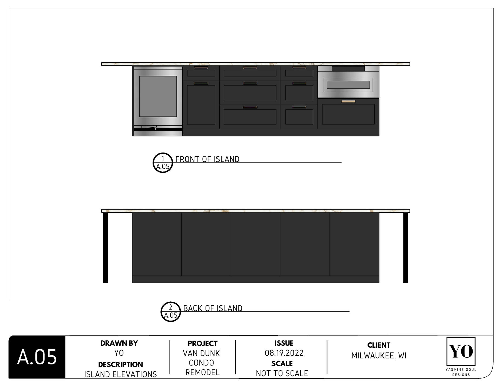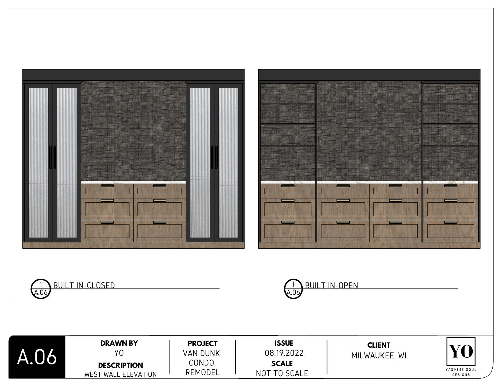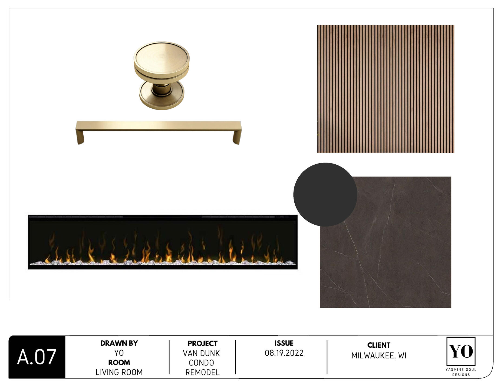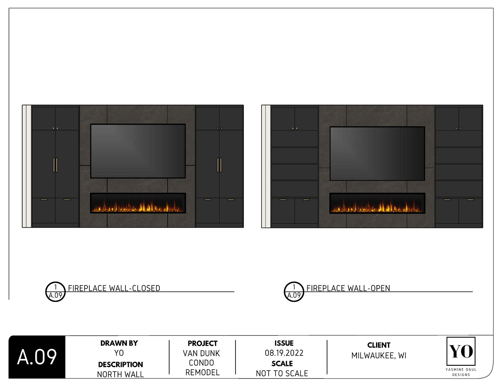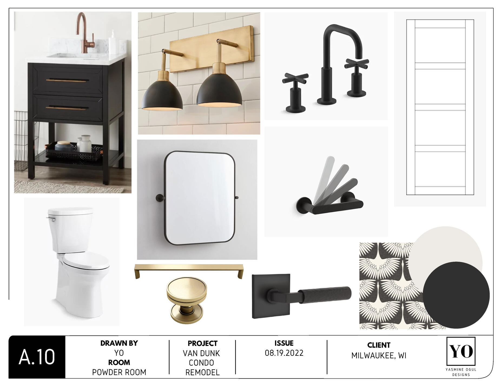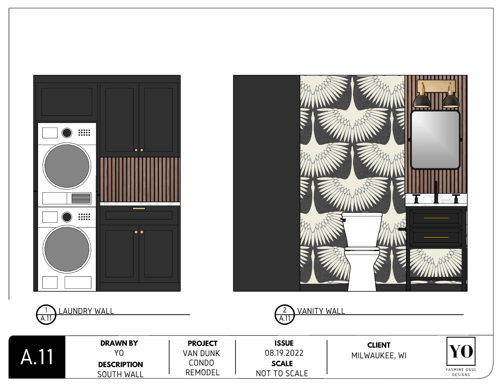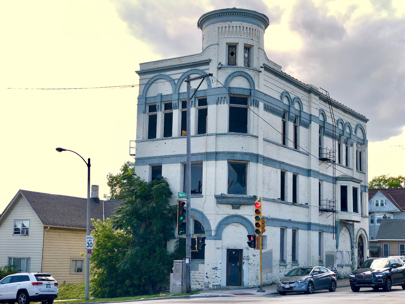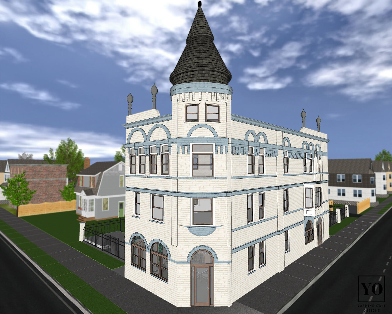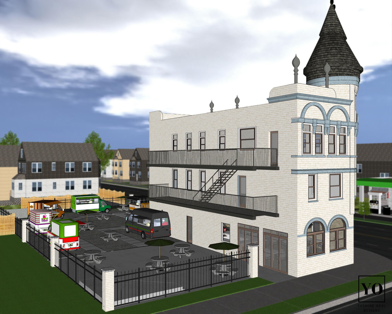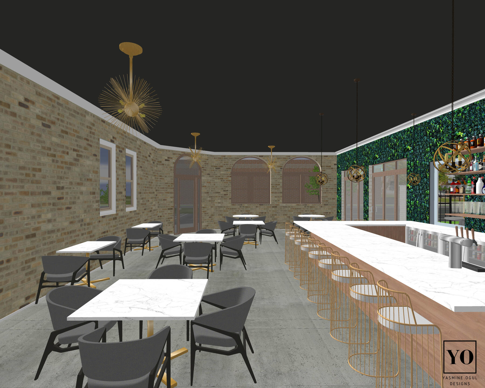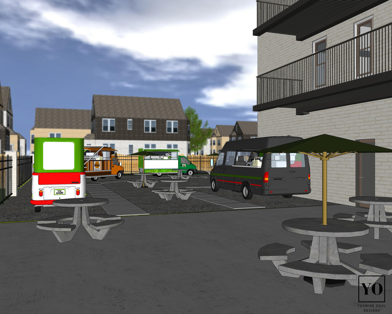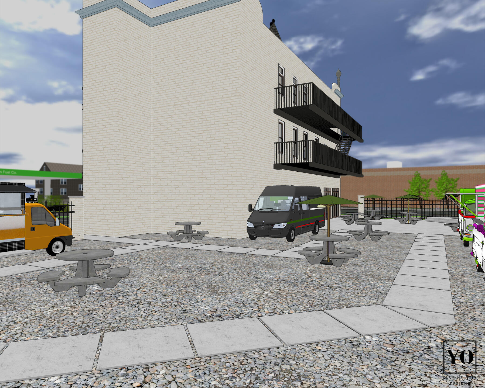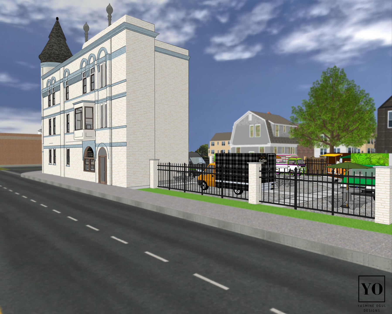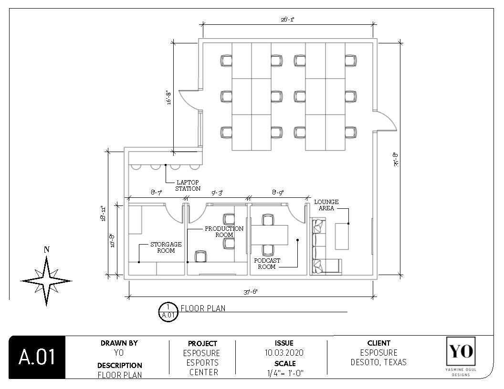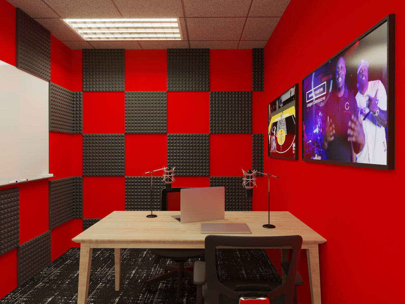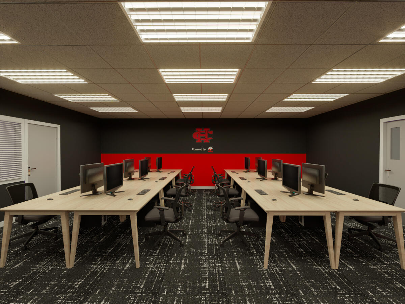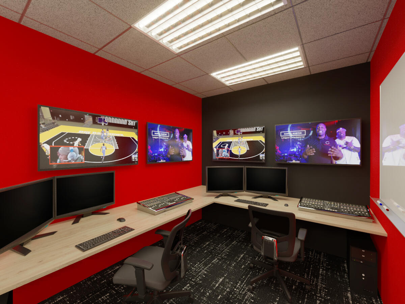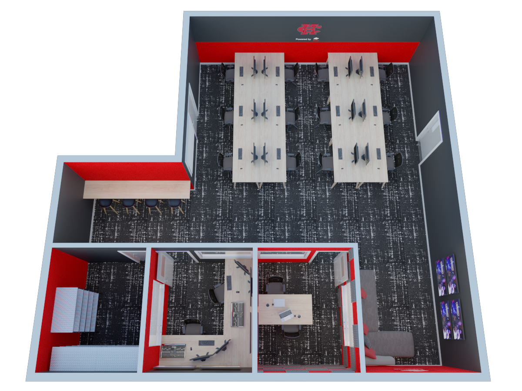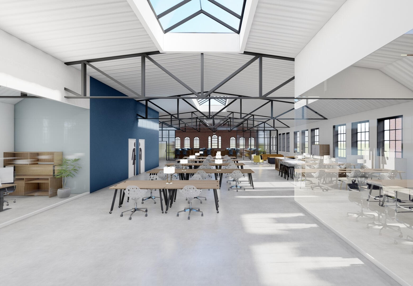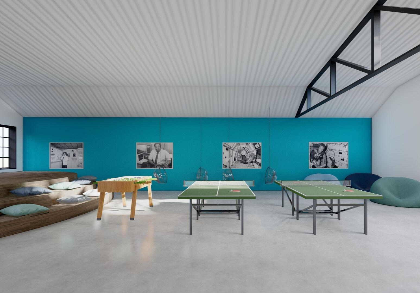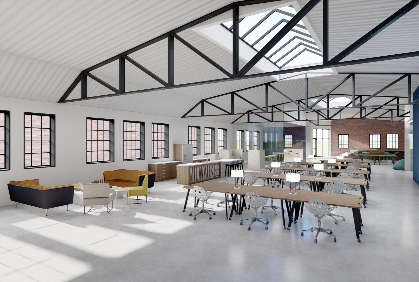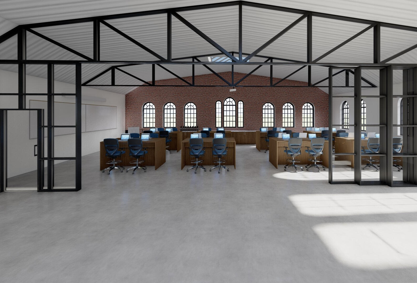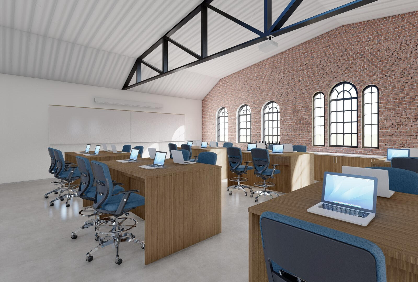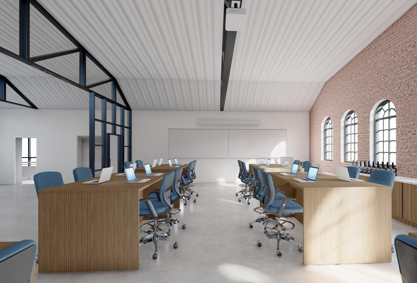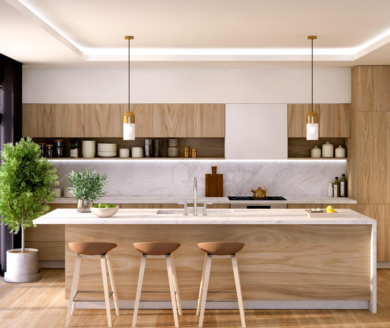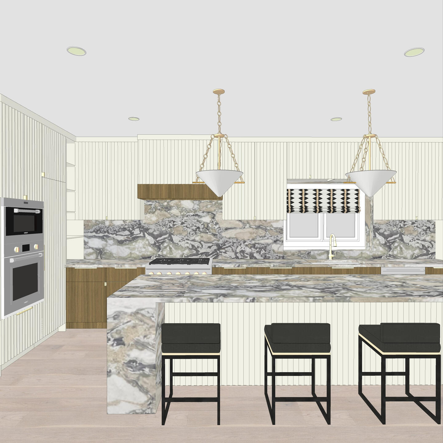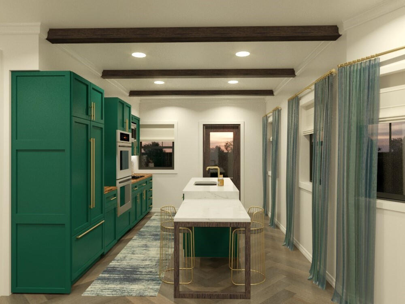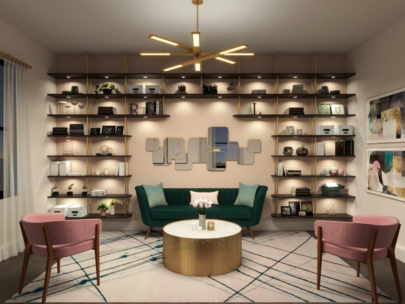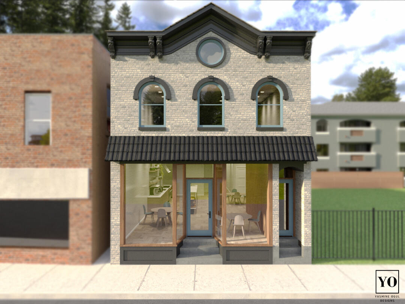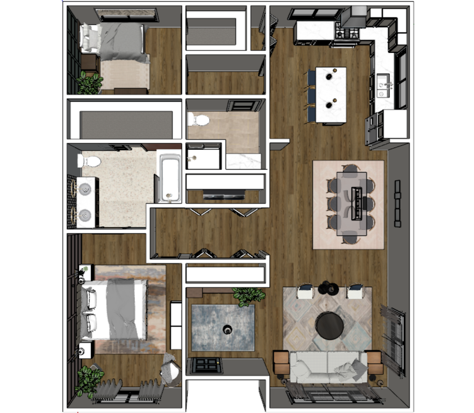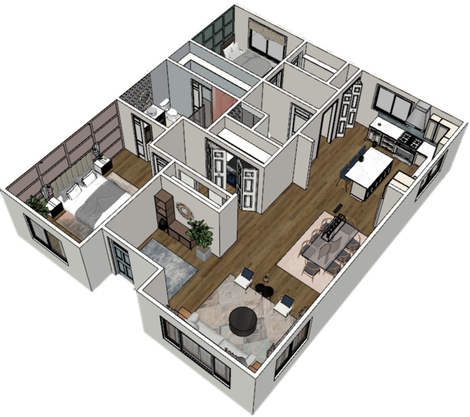Yasmine Ogul
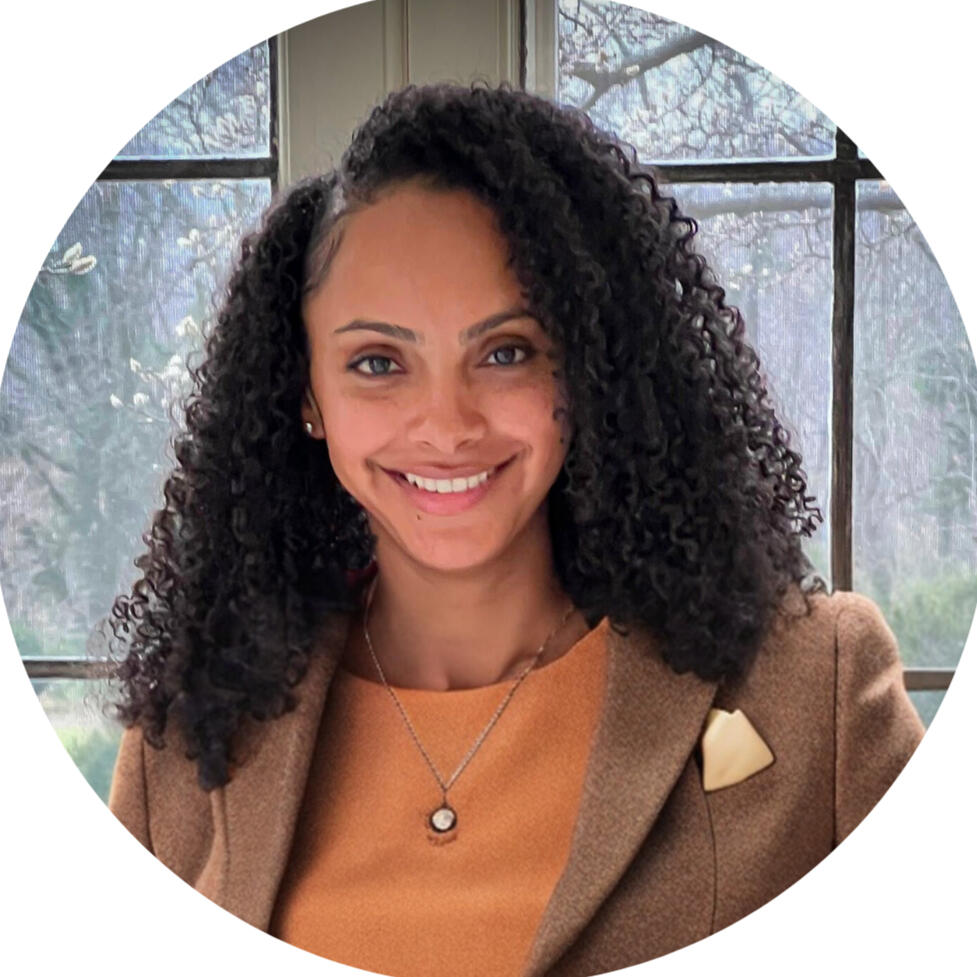
Skilled in translating client visions into functional & beautiful spaces. Proven ability to create accurate construction documents, furniture plans & 3D models. Managed FF&E specs, vendor communication & logistics for high-end projects (>$2 million). Increased client proposal approvals by 83% through strong communication & visualization skills (2D plans & 3D renderings).
Experience
Owner & Designer
Yasmine Ogul Designs
2021- Present
Collaborate with clients to understand their vision and translate it into functional and aesthetically pleasing designs.
Utilize 2D plans, illustrations, and references to create realistic 3D renderings for project visualization.
Helped increase clients chances of getting proposals approved and funding by 83%.
Leverage strong communication skills to build rapport and manage client expectations throughout the design process.
Drafter
Jerrica Zaric Interior Design
2020- 2024
Performed on-site measurements to create accurate construction documents, furniture plans, and 3D models.
Supported client presentations by crafting digital mood boards and sourcing material samples.
Demonstrated excellent attention to detail to ensure the accuracy and clarity of all drafting deliverables.
Developed comprehensive furniture, fixture, and equipment (FF&E) specifications for client projects, ensuring all necessary elements were identified for a cohesive and functional design.
Managed vendor communication to obtain competitive pricing for FF&E selections, optimizing project budgets and client satisfaction.
Managed logistics for high-end residential projects (>$2 million), ensuring timely furniture and equipment deliveries and installations.
Interior Designer
M&E Architects & Engineers
2019- 2024
Sourced materials to support the design foundation of the $79 million Versiti Blood Research Institute.
Utilized AutoCAD software to draft architectural plans for various structures.
Leveraged Adobe Photoshop to create site plans from aerial imagery for client proposals.
Assisted in the preparation of Request for Proposal (RFP) documents to attract potential clients.
Education
AA Interior Design
Milwaukee Area Technical College
2018-2021
MA Guidance & Counseling
Loyola Marymount University
2015-2018
BA Child Development
CSU Northridge
2012-2015
Skills
Microsoft Suite
Google Suite
SketchUp
SketchUp Layout
SU Podium
Canva
Vray
AutoCad
Photoshop
Lumion
Portfolio
Fort Worth, Tx Guest Bathroom Remodel
The goal of this design was to create a guest bath that marries the charm of old-world elegance with the clean lines of modern elements, resulting in a whimsical and eclectic chic space that delights and surprises.
Greater Milwaukee Foundation
Staff Lounge
The goal of this design is to provide a space that meets the diverse needs of the staff throughout the workday. The objective is to create an inviting environment where employees can easily shift from work to relaxation. Whether individuals choose to unwind, read a book, or play games with colleagues, the design should seamlessly blend functionality and comfort, promoting a balanced work-leisure experience within the workspace.
VanDunk Condo Remodel
This project involved a complete transformation of a high-rise condo on the 22nd floor. The client desired a contemporary aesthetic that maximized their breathtaking view of Lake Michigan. I took the lead on all aspects of the project, from initial design concepts to final documentation. The focus was on creating an open and airy living space that seamlessly integrated with the stunning lake vista.
Humboldt Gardens
Food Park
The primary objective of this project is to generate visual representations for an RFP, illustrating the envisioned transformation of a presently abandoned building through the utilization of 3D renderings crafted in SketchUp. A key consideration for the client is the preservation of all historical details, with a specific emphasis on reintegrating historical elements that have been previously removed. The aim is to seamlessly blend the old with the new, presenting a design that respects the building's history while infusing it with renewed vitality.
To see published article click here
Esposure Esports
Learning Center
The objective of this project is to create a template intended for schools, serving as a resource for the development of esports learning spaces. The aim is to provide a guide that schools can utilize during the planning and construction phases, ensuring the effective establishment of dedicated spaces tailored to esports education
LaunchPad
The main goal for this space was to integrate a coworking area alongside a tech hub, with the objective of introducing affordable working spaces and fostering the inclusion of technology in the inner city. The design focus is on creating a dynamic environment that seamlessly combines collaborative workspaces with areas for programming and, promoting accessibility and engagement in the tech world within the urban landscape.
3D Renderings
A compilation of other 3D Renderings.
